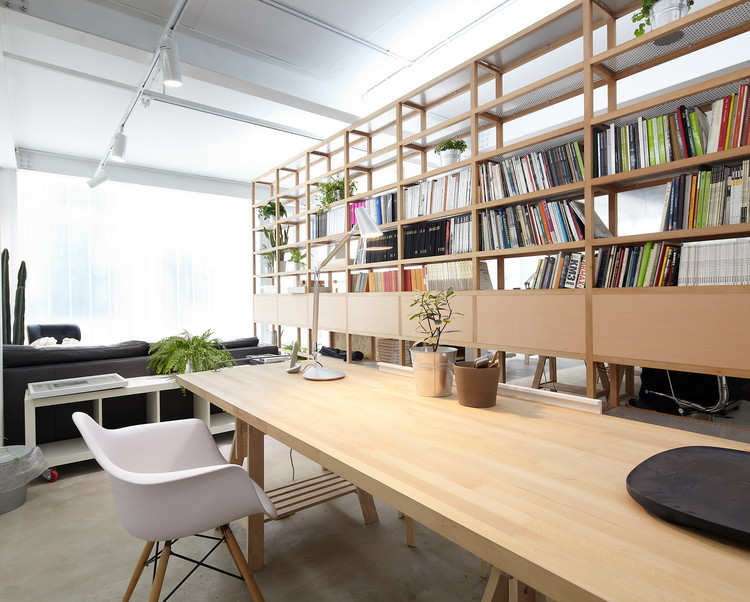

Text description provided by the architects. The Studio is located in Beijing's 798 art district, which is the former industrial base built in China's most vibrant arts district where there are a variety of art activities every day. The building was an old warehouse that collapsed, which has been built on this land in a steel structure.. In order to save space and construction costs, almost no changes were made to the shape and space, but the facade of the building will be equipped with u glass and Windows, to meet the needs of adequate lighting and ventilation for interiors.


The office is designed as a large open space, with work areas, conference area, living room and reception area; There is no room for closed rooms with rigid partitions. There is a huge wooden shelf that defines the space; The great transparent library aims to create a free and open workspace of happiness and equality.


Interior materials include wood, galvanized sheet metal, white paint and cement floors, complemented by a few simple floors. There is no decorative painting and the furniture is wooden for almost everything, keeping the warmth and unique texture of the wood. Without any modification of these combinations of materials, which provide bright and warm colors for the office, it delivers an authentic feeling, a kind of self-confidence and a self-contained space of great qualities.


There is cafe and music in the studio, where the design of buildings is expected to become a part of life, or the architectural and design experience that brightens up life. Architectural design should not be a very serious and rigid work, where the office space proposed by the architect should allow people to relax, learn elegant work, with a quiet mood for research. In addition, we hope that we can feel the rhythm of the team and the times in the work environment, feel the joy and value of design and the meaning of life.




















